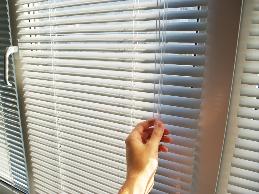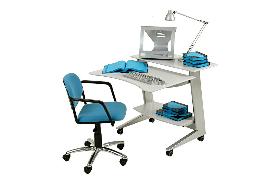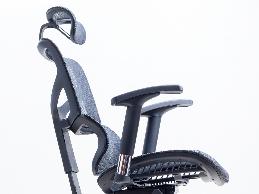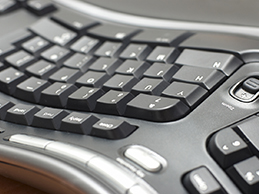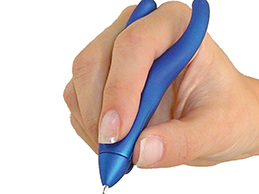On This Page
Introduction
Ergonomics is the science of fitting jobs to people. The discipline encompasses a body of knowledge about physical abilities and limitations as well as other human characteristics that are relevant to job design. Essentially, ergonomics is the relationship between the worker and the job and focuses on the design of work areas to enhance job performance. Ergonomics can help prevent injuries and limit secondary injuries as well as accommodate individuals with various disabilities, including those with musculoskeletal disorders (MSDs).
With workers’ compensation costs soaring and ergonomic legislation coming to fruition in certain industries (e.g., meatpacking, nursing homes, retail stores, poultry processing), employers are implementing broad-based ergonomic programs. For those industries not covered by existing ergonomic standards, the Occupational Safety and Health Administration (OSHA) expects employers to follow Section 5(a)1, the General Duty Clause, of the Occupational Safety and Health Act (OSH Act), which says that “a place of employment must be free from recognized hazards that are causing or are likely to cause death or serious physical harm to [ ] employees.” According to OSHA, "work-related [MSDs] currently account for one-third of all occupational injuries and illnesses reported to the Bureau of Labor Statistics (BLS) by employers every year. These disorders [ ] constitute the largest job-related injury and illness problem in the United States today.”
The benefits of implementing an ergonomics program apply to all workers, but ergonomics can be particularly important when accommodating employees with disabilities. The Americans with Disabilities Act (ADA) mandates that employers accommodate employees with disabilities, which may include individuals with MSDs. An accommodation is any change or adjustment to a job or work environment that allows a qualified employee with a disability to participate in the job application process, to perform the essential functions of a job, or to enjoy the benefits or privileges of employment. For individuals with MSDs, accommodations may be as diverse as alternative keyboards, tool balancers, or scissor lifts. Before determining what accommodations might be effective, an employer must know the essential functions of the job in question as well as the limitations of the individual performing the job. Though not required by the ADA, a job analysis can aid in determining the essential functions of a position and is an important precursor to an ergonomic analysis.
The following document outlines how to perform an ergonomic analysis with a special emphasis on accommodations. Considerations for the worker, workstation, and work-site are highlighted. In particular, the document looks at proper ergonomic spacing, flooring, doors, and storage areas for office, industrial, service, and health care settings. Administrative controls are also addressed.
The following information summarizes several tips for completing an ergonomic analysis. The first step in an ergonomic analysis is to define the population that is to be served. For example, when implementing ergonomics for an individual who uses a mobility aid, the mobility aid and its user must be considered one unit. The type of mobility aid may change what is considered “ergonomic.” Implementing ergonomic principles for an individual with a disability can be very specific to that individual. Also, when dealing with accommodation issues in the workplace, special attention should be given to the location and set-up of assistive technology to ensure good ergonomics. Second, the individual’s workstation and work-site must be addressed.
A. Worker
General guidance on accessibility and proper ergonomic positioning can be obtained from the Americans with Disabilities Act Accessibility Guidelines (ADAAG) . Typically, anthropometric data are used to design workstations that adjust to fit the smallest member of the population (the 5th percentile female) and the largest member of the population (the 95th percentile male). However, a majority of those left outside of this range are people with disabilities. This means ergonomics is situational. Thus, when accommodating an individual with a disability, an effective analysis may need to go beyond general guidelines.
- What are the subject’s anthropometric data? Document the subject’s stature; eye, shoulder, and knee height; arm reach; leg length; and waist level. Anthropometric data are used to specify appropriate reach and space requirements for various populations.
- What psychosocial factors are influencing the worker? Document if the individual works alone, in a cubicle, or is isolated and whether the individual has freedom over workstation (e.g., radio use, decorations).
- What types of personal protective equipment (PPE) are used? Document any gloves, arm guards, hardhats, safety glasses, respirators, or shoes.
B. Workstation
1. Office
- Is the keyboard placed low enough so that the employee’s posture is ergonomic and the employee feels comfortable? It is important to maintain a neutral wrist posture and use a light touch on the keyboard. Upper arms should hang loosely by the sides with forearms parallel to the floor. Keyboard height should be between 25 and 31 inches.
- Are the space dimensions within the workstation sufficient? The top of the computer monitor should be level with the operator’s eyes and positioned at a comfortable viewing distance. (This is task specific.) Repositioning with an adjustable monitor arm is an option. The monitor should be placed directly in front of the chair and over the center of the workstation knee well. Screen height should be between 33 and 42 inches, the angle of the monitor screen should be between 0 and 7 degrees, and viewing distance should be between 18 and 28 inches.
- Is the chair properly adjusted? A fully adjustable seat and adequate legroom should be provided. In general, the clearance between the top of the seat pan and the bottom of the work surface should be about 11 inches with about 24 to 32 inches provided horizontally at the knee and ankle respectively. The seat should be large (minimum of 18.2 inches wide) and fully padded. It should be covered with a porous roughly textured moisture absorbing material. The seat pan height and depth should be adjustable as well as the angle and height of the seat back. A properly designed backrest should support the upper and lower spine. A stable five-leg base and seat swivel helps with reaching items located to the sides of the workstation. If seating adjustments are such that the employee's feet do not touch the ground an adjustable footrest should be provided.
- Is glare diffused with panel diffusers and/or glare screens? Task lighting with a dimmer control should help, and adjustable blinds can taper excessive sunlight.
2. Industrial
- Is the work surface adjustable? The surface should be sturdy enough for workers to lean on for balance and should have rounded work surface corners and edges. Work surfaces should be between 25 and 34 inches from the floor for seated and 33 to 45 inches from the floor for standing. Work surfaces should be less than 2 inches thick, and knee space should be 30 inches wide by 19 inches deep.
- Is the pace setting appropriate? Document what body parts remain idle and what body parts are in steady motion.
- Are forceful exertions, such as gravity, friction, and reaction forces, present? Document any lifting, moving, reaching required and whether these forceful activities are associated with extreme upper or lower body movements.
- Are the "proper" tools available? Tools that are pneumatic; tools that can be used in either hand; tools with pistol shaped handles for power grips; tools with round edges, padded handles, spring activation, and space between closed handles will reduce palm stress and grip force. Newer tools equipped with tool wraps and tool balancers/positioners are also helpful.
3. Service
- Are work surfaces adjustable? Work surfaces should meet the needs of workers with different heights, reach ranges, and standing/sitting limitations.
- Is traffic flow designed to most effectively meet the needs of workers, contractors, and customers? Document the most frequently traveled areas and whether goods are stored in an accessible place.
- Are repetitive job tasks rotated among several workers throughout a shift? Document activities such as lifting, typing, tagging, taping and bar coding.
- Is anti-fatigue matting available in areas where individuals must stand for long periods of time? If available, document whether the matting is properly fixed to the floor.
- Are mechanical aids available for use whenever possible? Compact lifting devices, carts, and other light weight material lifts should be available for lifting and moving boxes and other materials.
- Is a preventive maintenance program in place for all equipment?
4. Health Care
- Have employees been trained in the proper use and selection of patient lifting and transfer devices? Is there periodic re-training and evaluation on the use of this equipment? Patients can be grouped according to limitations making the availability of similar equipment in areas of close proximity. Shower chairs can be used for toileting and showering reducing the amount of transfers into and out of wheelchairs. Lift teams can be created for specific areas of the facility. Group experienced, trained employees with new employees to re-enforce proper lifting and transferring techniques.
- Are laundry and food carts pushed rather than pulled? Do carts have an oval or round push bar around waist height? Are powered push/pull devices available for use with beds and heavy or multiple carts? Some manufactures have a motorized option available on a hospital bed.
- Are there different height laundry folding tables for different size employees? Do laundry personnel use spring loaded bottoms in carts for dispensing linens? Existing folding tables can be retrofitted with height adjustable table legs.
- Have job task analysis been performed to identify awkward postures and motions in all jobs? Examination of past injury reports can identify areas of concern to address first. Look for tasks involving reaching, bending, prolonged static postures, forceful exertions, and heavy lifting.
5. General
- What equipment is fixed/moveable and where is it located in relation to the worker?
- Does the job include repeated and sustained exertions? Document whether the job entails stagnant postures for prolonged periods, repetitive motions, and whole body exertions (lifts, pushes, pulls, etc.).
- What is the duration and frequency of awkward postures? Awkward postures include flexion (side to side), extension (upward bending), and deviation (outward bending) of the hand/wrist; flexion past 90 degrees and arm rotation of the elbow; reaching overhead, behind the body, and across the body with the shoulder; forward flexion and extension greater than 30 degrees of the neck; and bending and twisting greater than 20 degrees with the trunk.
- What are the general environmental factors? Document noise levels, ventilation, flooring material, lighting, air quality, and temperature variations, specifically when the worker is exposed to temperatures greater than 75 degrees or less than 50 degrees.
C. Work-site
1. Spacing
- Is additional surface and maneuvering space provided for assistive devices? Provide a minimum of 30 inches by 48 inches of maneuvering space at workstations and storage areas. There should be 48 inches of clear space between work surfaces, and objects below 80 inches above the floor are typically inaccessible. Objects protruding more than 4 inches from the walls should be removed.
- Are extra electrical outlets for workers using powered assistive technology available?
- Are distances between entrances, work areas, restrooms, and office equipment minimized?
- Are walkways blocked? Obstructed walkways should be opened to eliminate the potential for trips and falls. At least one clear path of travel (without stairs) at least 36 inches wide, except for a minimum of 60 inches in two-way halls and 32 inches through doorways should be provided. Allow a minimum of 60 inches of clear, level floor space in front of and behind a door and 18 inches on the latch side of the door.
2. Flooring
- Is non-slip flooring secure?
- Are proper treads, handrails, and detectable warnings installed?
- Do the walls and floors have a color contrast?
- Have changes in floor level been identified with visual and texture contrast?
- Has ramp slope been minimized and any threshold with a rise greater than 0.25 inch been ramped? Carpet pile deeper than 0.5 inch should be avoided and abrupt changes in friction eliminated.
3. Doors
- Are door closers adjusted so that from an open position of 70 degrees, the door will take at least 3 seconds to move to a point 3 inches from the latch? (This is measured to the leading edge of the door.)
- Is door hardware, such as levers or pull handles, provided? These should be installed 36 to 48 inches above the floor and have a shape easy to grasp.
- Do doorways provide at least 32 inches of level clearance?
- Are kick plates installed 12 to 18 inches above the floor?
- Do the inside and outside of doors provide 60 inches of clear floor space and 18 inches to the latch side?
- Are automatic and power assisted doors provided where necessary? Revolving doors should be avoided.
4. Storage
- Are materials stored in an accessible area, between 15 inches and 48 inches above the floor?
- Are drawers accessible? Avoid drawers deeper than 12 inches. Deep storage should have Lazy-Susan carousels, pull-out shelves, or drawers with full extension bearing slides.
- Are hard-to-reach materials labeled? Materials should have visible labels and color codes.
- Do electrical wires dangle? Hazardous hanging electrical wires should be avoided and others hidden from view.
- Are electrical outlets accessible? Electrical outlets should be provided at least 15 inches above the floor.
- Are all casters appropriate to the floor covering?
- Are items placed in the most “accessible” place possible? Position storage for pushing rather than pulling, pulling rather than carrying, carrying rather than lowering, and lowering rather than lifting. Make storage available for intermediate transporting and transferring of materials.
5. Other
- Is an accessible area of rescue assistance established?
- Are accessible drinking fountains provided?
- Is clear space for a forward or side approach provided for vending machines? Vending machines should be on an accessible route and within accessible reach ranges.
D. Administrative Controls
- Are employees properly trained in ergonomic principles? Training should include proper lifting techniques, adequate maintenance and correct equipment use, and neutral postures.
- Are rest breaks built into the workday? To reduce stress on eye muscles, an individual should look away from the workstation and refocus on an object at least 25 feet away and blink often. Rest breaks should also include simple, brief exercises such as shoulder shrugs, neck rolls, ankle rotations, leg extensions, overhead stretches, hand shakes, and finger spreads.
- Are job tasks varied? An individual should alter positions every 45 minutes, e.g., distribute tasks between right and left hands, alternate between intensive fine motor and gross motor manipulation, and change between sitting and standing.
Additional JAN Resources
Situations and Solutions:
The following situations and solutions are real-life examples of accommodations that were made by JAN customers. Because accommodations are made on a case-by-case basis, these examples may not be effective for every workplace but give you an idea about the types of accommodations that are possible.
JAN Publications & Articles regarding Ergonomics
Publications
Consultants' Corner Articles
Articles
- No Articles available for Ergonomics





